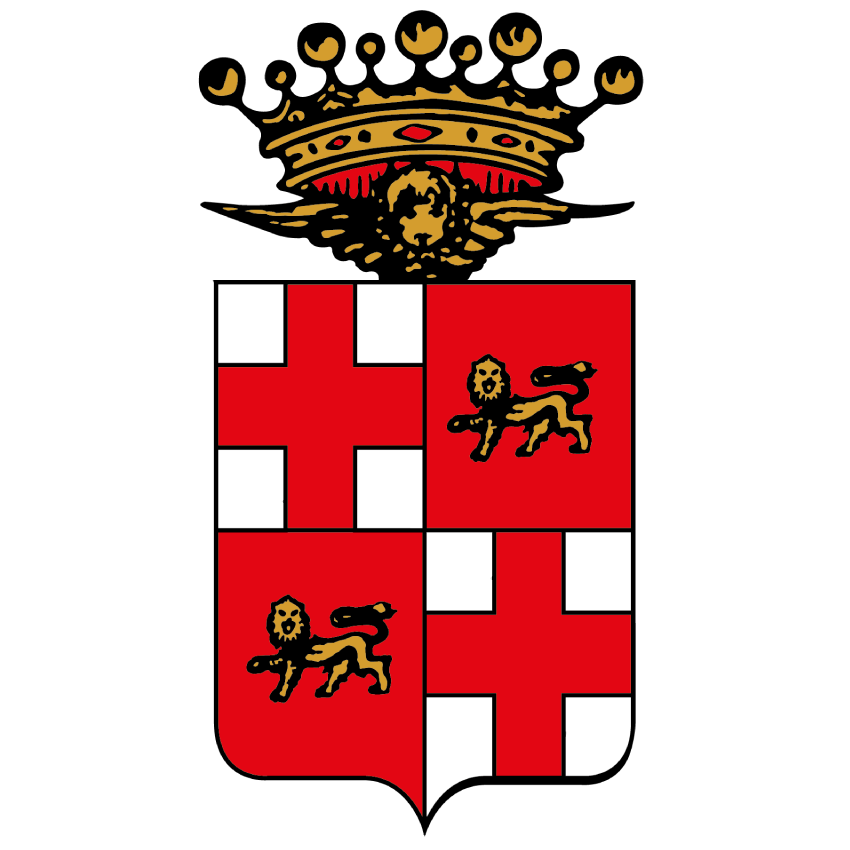This is all that remains of the Jerusalemite hospital of the Holy Cross. There is definite proven documentation of its date of construction, so this building can be used as a very useful guide for dating a number of other monuments in Chieri. The hospital of the Holy Cross, founded in 1412 by Tommaso Ulitoto, belonged to the Order of the Knights of St. John of Jerusalem. Ulitoto was the preceptor of the church of the same Order, named after Saint Leonard. In 1553, when the hospital was suppressed, the preceptor continued to live there and it was used as a residence also by the Knights of Rhodes and, later, the Knights of Malta, until 1798, when this Order of knighthood was suppressed by Charles Emmanuel II. After the confiscation of religious property by the Jacobite government, ownership passed into private hands, often connected with improper uses. The building was considerably rebuilt, until it eventually was incorporated into the Salesian complex of Saint Aloysius.
Of the original structure, only the façade overlooking Via Roma is still standing, together with a small, single-storey building with a square plan. The façade features a Gothic doorway, with a roundel above it and a decorative border of terracotta tiles, alternating between Greek and Maltese Crosses, symbols of Jerusalem (whi¬le the roundel is framed by typical tiles with palms).
Inside the Preceptory, important restoration work has brought to light a cycle of frescoes from the mediaeval period illustrating the Passion of Christ. These are paintings which had been covered with a layer of lead white in the period of the 1700 – 1800s, when the premises were used by a craftsman. Even though they cover a smaller surface than the “Passion” in the Cathedral Baptistry, they are extremely valuable frescoes which will have to be studied in greater detail in the coming years.
Passing into the oratory courtyard gives access to the church of St. Leonard, of which the central nave is still visible. This was already in existence in 1141 and was the headquarters of the Order of the Templars for about a century, before it was almost completely destroyed by a fire in 1285. Tommaso Ulitoto was then responsible for overseeing and completing the entire rebuilding.
The church underwent the same experiences as the Preceptory, even be¬coming a work¬shop in 1851, the year in which the belfry was demolished, which had probably stood to the left of the main altar. The frescoes were ruined and only two of the burial stones remain, having been removed and kept safe by a local theologian. One of the stones was that of Ulitoto himself. Since 1934 the church and preceptory have belonged to the Salesians, who made the most recent alterations.
What is now a single structure of porticoes, was originally a building of three naves and three spans, supported by columns featuring overlapping, rounded bricks. There are traces on the walls of several closures and openings of doors and windows, giving clear evidence of numerous redesigns. It is also still possible to see clearly the crossed Gothic vaults of the side naves and the Baroque barrel vault of the central nave.


